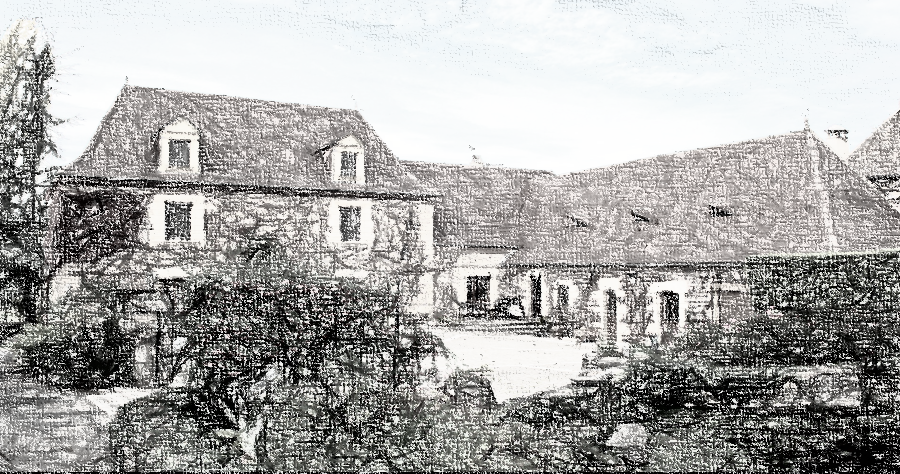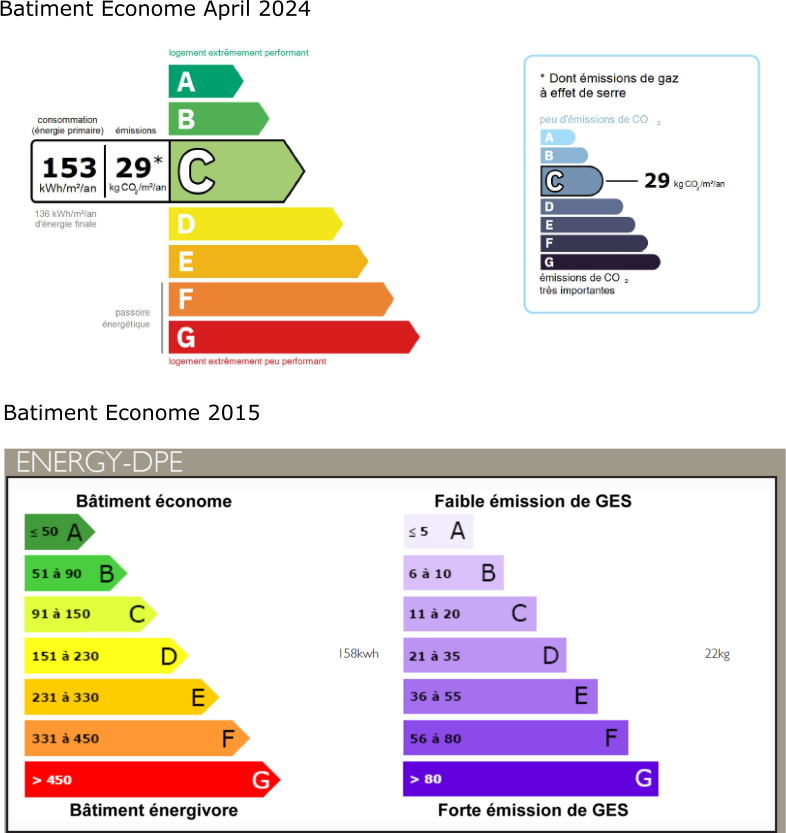
Price: €1,295,000
For Plans go HERE
Double Glazing and Windows:
Key to Symbols – *, **, ***
These symbols are indicated against each room name.
* TRYBA Double Glazed Units Windows and Doors – Ground Floor Only.
Excluding small single glazed window over Sink in Kitchen
** Conventional Double-Glazed Units in wooden frames. Cottage 1 Bedrooms -Velux type
*** Wooden Framed windows with internal, room side, Solid Wooden Shutters.
See specific Room details below.
Fly/Mosquito Screens on Main House Bedroom Windows:-
Bedroom windows in Main House also have external fly/mosquito screens on at least one window permitting ventilation.
Main House – Ground Floor
- Lounge Salon* – 32.8 M2
- Study * – 31.8 M2
Stairs up to: – Landing First Floor
- Hall* – 22.5 M2
- Toilet** – 3.8 M2
- Dining Room* – 27.2 M2
- Kitchen* & Kitchen Annex** – 36.0 M2
- Utility Room* – 26.4 M2
Stairs up to: – Storage Area 2 – First Floor
- Garage (in House) – 6 M2
- Boiler Room – 6.3 M2
- Summer Kitchen – 13.0 M2
- Wine Cave off Summer Kitchen – 2.1 M2
Main House – First Floor
- Bedroom 1 Master*** – 30.7 M2
- Bathroom 1 Master*** – 32.7 M2
- Bedroom 2*** – 19.8 M2
- Shower room 2** – 4.7 M2
- Landing – 7.7 M2
Stairs up to: – Landing Second Floor
- Storage Area 1 – Landing Level – 2.8 M2
- Storage Area 1 – Main Level (Capable of being converted into Bedroom with modifications) – 37.0 M2
- Storage Area 2 – (Capable of being converted into a small Bedroom with modifications) – 32.0 M2
Stairs down to: – Utility Room Ground Floor
Main House – Second Floor
- Bedroom 3*** – 17.7 M2
- Bathroom 3** Velux – 5.0 M2
- Bedroom 4*** – 17.8 M2
- Landing (& Electric Water Heater Area) – 7.7 M2
External Access to –
- LaTour (Pigeonnier) – Adjoining Main House, Separate Entrance.
Bedroom – 13.0 M2
Shower room – 2.5 M2 - Greenhouse – 9.0 M2
- Cellar – under Main House comprising: –
- Generator Room – 25.7 M2
Standby Diesel Generator – Auto Start/Auto Stop
Supplies Main House and could in an emergency temporarily supply Garage/Workshop and Cottages using Extension Cables. - Inner Cave – 25.3 M2
Cottage 1
- Lounge/Dining Area* – 30.6 M2
- Kitchen* – 16.6 M2
- Shower Room/WC* – 5.3 M2
- Bedroom 1** Velux – 16.3 M2
Stairs up to Landing First Floor – 1.5 M2 - Bedroom 2** Velux – 13.9 M2
- Utility Room External Access – 16.3 M2
- Workshop External Access – 40.0 M2
Cottage 2
- Lounge/Kitchen/Dining Area – 26.0 M2
Stairs up to: – First Floor - Bedroom – 26.5 M2
- Shower Room – 4.4 M2
Other Buildings: Dépendances
Garage Barn & Workshop
- Area 1A Open Access – 74.9 M2
- Area 1B Open Access – 16.8 M2
- Workshop with Doors – 16.8 M2
Chicken House – 9.0 M2
Forage Barn 3 Stalls + Open Area – 176.0 M2
Stable Block 4 Individual Stalls – 116 M2
- Mains Water Supply to Stable Block, Horse Field Troughs and Horse Shelters and to gardens.
Horse Shelter 1 – 22.4 M2 In field adjacent to House
Horse Shelter 2 – 22.4 M2 In field opposite House
Pool – Covered
Pool Internal Dimensions – 6.4 x 12.4 = 79.4 M2
Pool Cover Outside Dimensions – 8.4 x 15.0 = 126.0 M2
Pool Cover – Battery Operation Charged from Solar Panel
Air Heat Recovery Unit – for Pool Water Heating
Air Heat Recovery Unit – for Shower
Pool House –
Dining Area Inside Dimensions – 6.4 x 12.4 = 79.4 M2
Includes – Table and 8 Chairs, Kitchen including Sink, Electric Hob, Fridge Freezer. Sunbeds
Utility Area – i) Toilet ii) Pool Filter and Pump Room iii) Storage Room e.g. Robot Cleaner (Supplied), etc.
Dimensions 4.0m x 1.2m = 4.8m2 M2
Terrace Main House Inside Balustrades – 79.3 M2
Remotely Activated, Electrically Operated Awning 7.0m wide x 3.6 m depth
Forecourt Main House – 217.1 M2
Entrance Gates Remotely Activated, Electrically Operated. 4.00m wide
Car Parking Capacity
Main House Forecourt – At least 4
Main House Garage – 1
Garage Barn – 4 Max (Depends upon other storage uses)
Garage Barn Hard Standing – 6-8
Cottages – minimum 2 each on Grass.
Terrain – Official, in Deeds. Total – 23ha 14a 50ca – 23.1450 Ha – 57.19 Acres
- Gardens – 3.15 Ha approx.
- Fields – 7.00 Ha approx.
Mains Water Supply to Stable Block, Horse Fields Troughs, Garage Barn, Horse Shelters and to Gardens.
- Forest – 13.00 Ha approx.
General
Administrative Area – Le Buisson-de-Cadouin (24480)
Condition – Excellent
Rooms Total – 23 Excluding: Bath/Shower/Garage/Workshops
- Main House – 17
Rooms (Pieces) for Insurance Purposes maximum – 10
- Cottage 1 – 4
Rooms (Pieces) for Insurance Purposes maximum – 3
- Cottage 2 – 2
Rooms (Pieces) for Insurance Purposes maximum – 2
Bedrooms Total – 8 Sleeps 18 (Converting Storage Areas Could Sleep 24)
- Main House – 5 Sleeps 10 (Converting Storage Areas Could Sleep 16)
- Cottage 1 – 2 Sleeps 5
- Cottage 2 – 1 Sleeps 3
Overall Floor Areas –
Total Area – At Floor level 559 M2 comprising: –
- Main House – At Floor level 418 M2
- Cottage 1 – At Floor Level 84 M2
- Cottage 2 – At Floor Level 57 M2
Habitable Floor Area at 1.8m due to pitched Roofs tba M2
- Main House – At 1.8 Metre level 365 M2
- Cottage 1 – At 1.8 Metre level tba M2
- Cottage 2 – At 1.8 Metre level tba M2
Drainage – Main House and Cottages – Fosse Tanks Total 4 off
Elevations – Measured using iPhone App
- Main House Entrance – 186 metres
- Forage Barn – Highest Point at Pessel at Stone Cross – 200 metres approx.
Heating & Insulation –
Heating & Insulation – Main House
Space Heating – Viessman Oil fired Hot Water Boiler pumped to Radiators and secondary pumped Hot Water Underfloor Circuit in Kitchen Area.
Log Burners – 1 in Study, 1 in Living Room. Wood sourced from Pessel land.
Air to Air Conditioning Units – These incorporate Air to Air Reverse Heating feature. – Hitachi 4 Internal Independent Units. Study and Lounge utilise 1 exterior Exchanger Unit.
- Study
- Lounge
- Kitchen
- Master Bedroom
Hot Water Heating
- Main House – 3 Electric Water Heaters
- Cottage 1 – 1 Electric Water Heater
- Cottage 2 – 1 Electric Water Heater
Double Glazing and Windows:
Key to Symbols – *, **, ***
These symbols are indicated against each room name.
* TRYBA Double Glazed Units Windows and Doors – Ground Floor Only.
Excluding small single glazed window over Sink in Kitchen
** Conventional Double-Glazed Units in wooden frames. Cottage 1 Bedrooms -Velux type
*** Wooden Framed windows with internal, room side, Wooden Shutters.
See specific Room details below.
Fly/Mosquito Screens on Main House Bedroom Windows:-
Bedroom windows in Main House also have external fly/mosquito screens on at least one window permitting ventilation.
Cottages –
Space Heating –
- Cottage 1 – Electric wall heaters.
Log Burners – 1 in Living Room. Wood sourced from Pessel land.
- Cottage 2 – Electric wall heaters
Hot Water Heating –
- Cottage 1 – Electric Water Heater
- Cottage 2 – Electric Water heater
- LaTour – From Main House system
Neighbours – One Family Home – 70M to the South Generally hidden from view.
Income Potential – Cottages 1 and 2 and LaTour
All fully furnished and equipped.
Running Expenses:
Yearly Cost All Values approx. Depends on user usage and Market charges/prices based on 2022 prices
- Tax Fonciere € xxxx
- Decheterie Charge by SMD € 290 per Year
- Forestry Charge – € 66/Year
- Diesel Fuel (GNR) € 2660/Year Based on 2000litres @ 1.33 €/Litre @ 21/05/2023.
- Diesel Fuel (GNR) € 3100/Year Based on 2000litres @ 1.55 €/Litre @ 16/02/2023.
- Electricity EDF € 2340/Year
- Standby Diesel Generator – Minimal Consumption
- Water – € 360
- Gas – Bottles – For Cooking Only €132 per year Approx.
Main House – For Cooking Only €132 per year Approx. Usage 4x13kg per year @ € 33 each. Butane Set up for main plus spare.
Cottage 1 – Not Applicable
Cottage 2 – For Cooking Only, Cylinder Butane 1×9 kg – one per year maximum
Gas Appliances – Flexible Gas Bottle Butane Connecting Pipes. To be replaced on exchange of Contract to provide 10 Year operating Lifespan.
Travel & Distances –
Shopping – Supermarket 10 Minutes, Sarlat 38 km 40 Minutes, Bergerac 45 km 50 Minutes.
Train Station – Local Station 10 Minutes by Car.
From Local Station:
- to Bergerac – then to Airport via Bus (limited service) or Taxi.
- to Bordeaux – change for TGV to Paris, or Tram – line A – directly to Airport. website: https://www.bordeaux.aeroport.fr/tram.
- to Toulouse – to Agen change for Toulouse and then change for Airport connection.
- to Perigueux – from Le Buisson-de-Cadouin.
- to Sarlat-la-Canéda – Terminus.
Main Airports – By Road, or it is possible by Train from Le Buisson-de-Cadouin Station.
Approximate distances:
- Bergerac 50 km
- Bordeaux 170 km
- Toulouse 195 km
- Paris CDG 590 km Using Toll Roads. 690 km No Tolls.
Property Tax Offset
Approx €60,000 of furniture, machinery and other Items passable to new owners, which will reduce property tax payable. Inventory available as a spreadsheet.
Energy Rating –
The Property has not changed from 2015: The two charts shown below for 2024 and 2015 produce very similar results but are now both in Category C instead of Category D.
The energy consumption has reduced from 158 kWh down to 153 kWh. The CO2 produced, has marginally increased from 22kg to 29 kg.
These minor changes are likely to be caused by the latest calculation in the current program used and slight differences in measurements taken by the diagnostiqueur.
