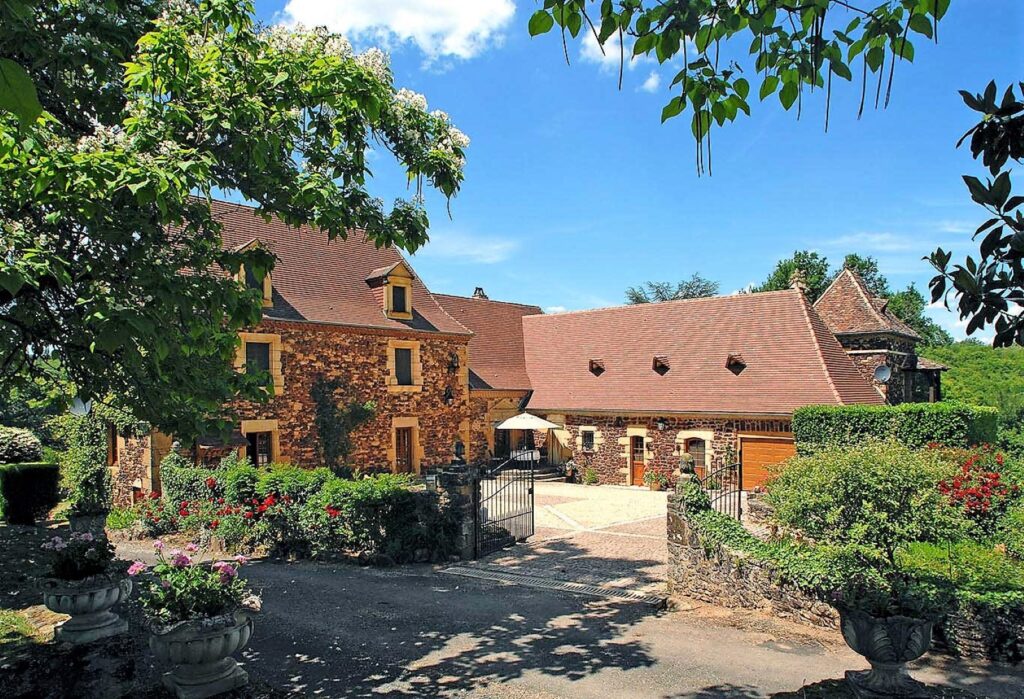Le Beau Manoir Entrance and Courtyard
The Beau Manoir’s living accomodation is spacious, comfortable and practical.
GROUND FLOOR
Heart of the Home – the spacious kitchen and dining area.
This large and airy room is superbly appointed with a custom-made fitted kitchen with central island,
granite worktops, and a LaCanche ‘piano’ stove, and has a dining area leading to the delightful terrace.
There is also a reverse air conditioning unit which serves to keep you comfortable all year round.
The elegant, adjoining formal dining room has a magnificent open stone fireplace.
The light-filled entrance hall with marble fireplace also has a beautifully appointed cloakroom with WC.
The hall leads to the comfortable sitting room which also offers a stone fireplace with Jotul woodburning stove,
and connects via a stone arch with the second sitting room/bureau/study. Both these rooms have reverse air conditioning units.
Here there is an impressive wooden fireplace which houses a second Jotul log burning stove.
A wooden staircase leads from this room to the first and second floors.
The ground floor also contains a utility room (with stairs to the first floor gym annexe and storage),
boiler room, summer kitchen with wine cave, and an integral garage.
The Manoir’s flexible accommodation can sleep up to 14 people in 6 bedrooms.
The accommodation is in well-sized, comfortable rooms; all are doubles or larger.
They can of course be used for single occupancy if required, with plenty of bathrooms for all.
There are four bedrooms over the upper two floors in the main house,
plus a double bedroom with ensuite in the attached tower, which has a separate private entrance.
FIRST FLOOR
The first floor has two spacious bedrooms with polished wooden floors and beamed ceillngs. Each has an ensuite bathroom.
The Master Bedroom has two fitted corner wardrobes, with interior lights, drawers, and a comprehensive range of cupboard and hanging space.
This room has a reverse air conditioning unit.
The second bedroom is furnished with a traditionally styled, elegant, pastel painted bedroom suite.
SECOND FLOOR
The second floor also has two spacious bedrooms with polished wooden floors, and which share a shower room with washbasin and WC.
You can read more about the house and its specifications here.
